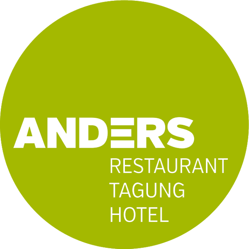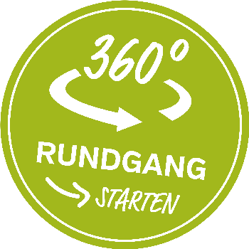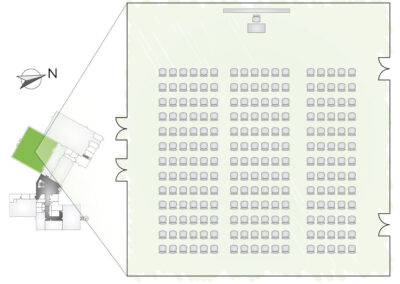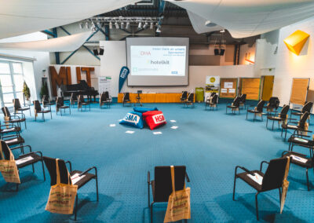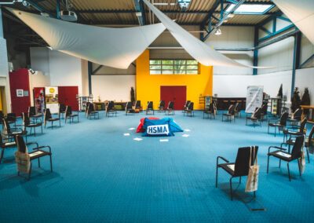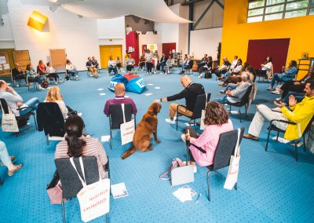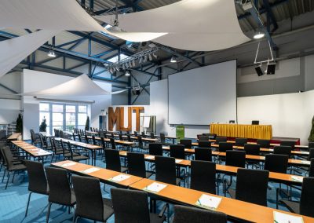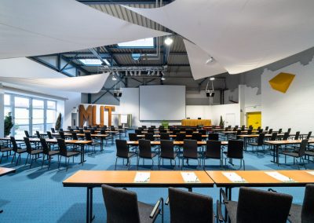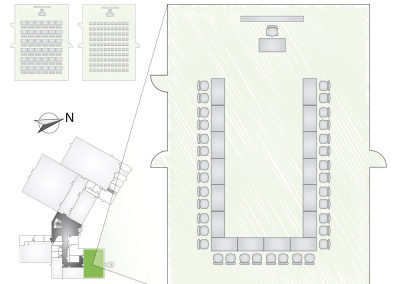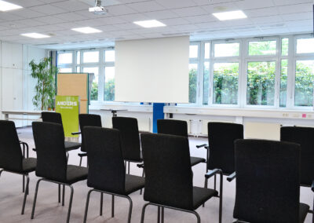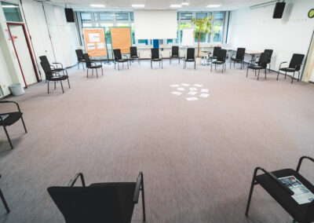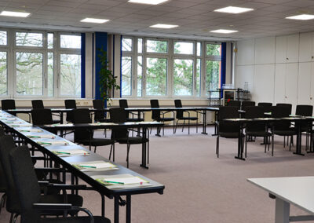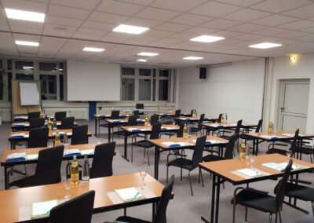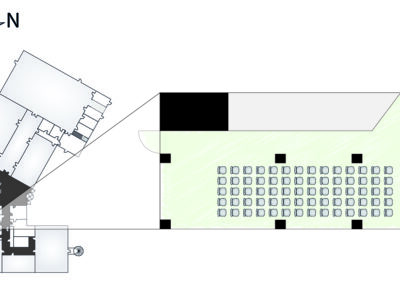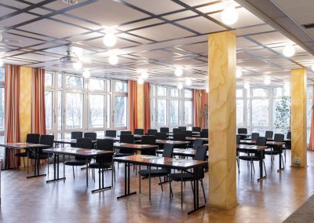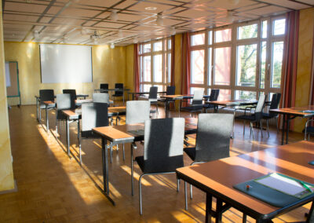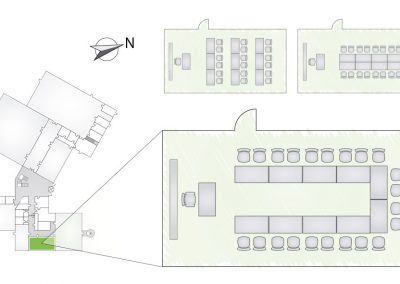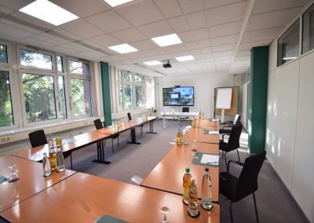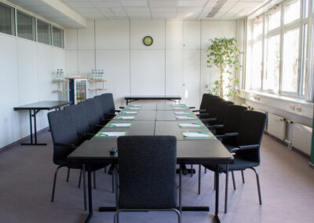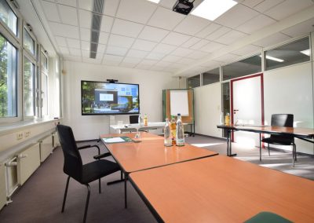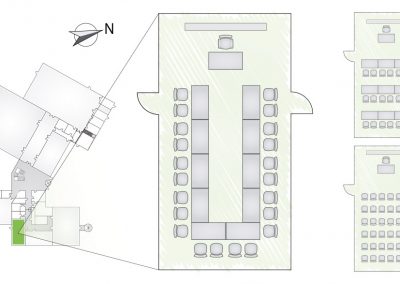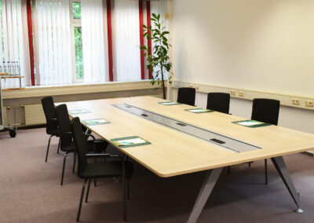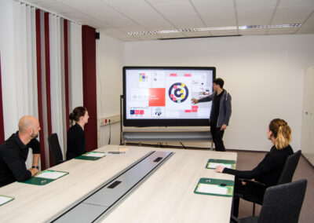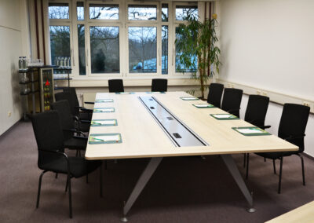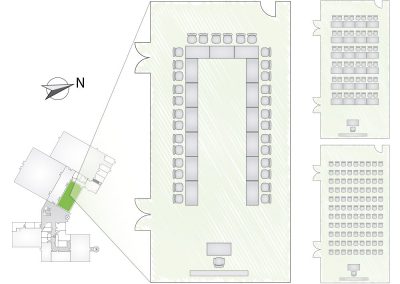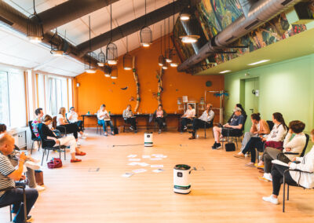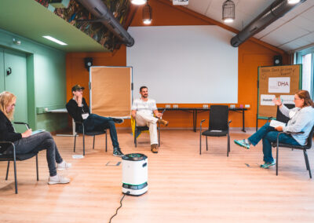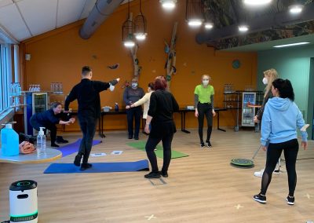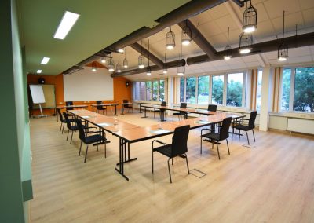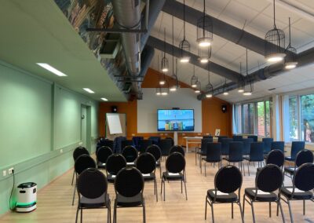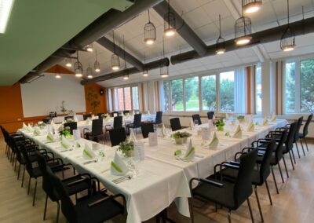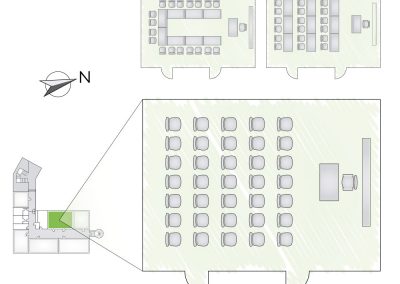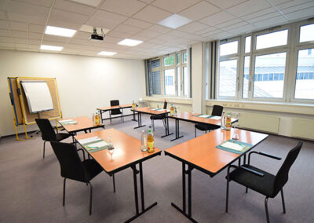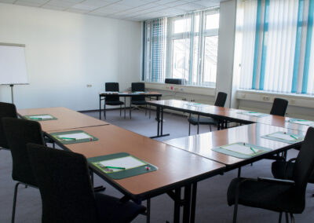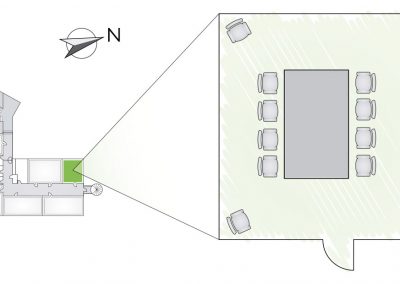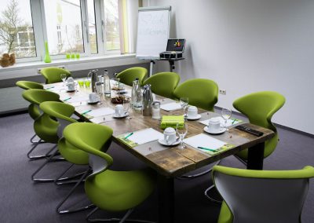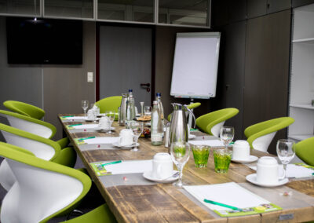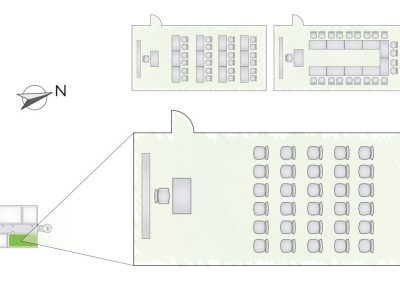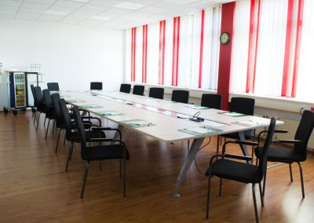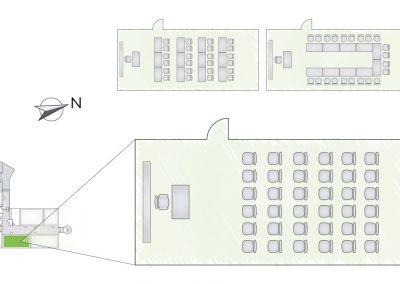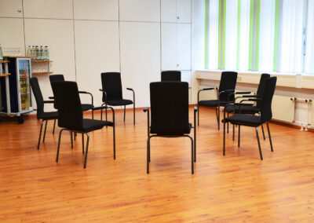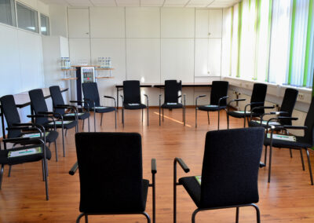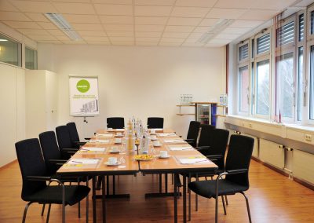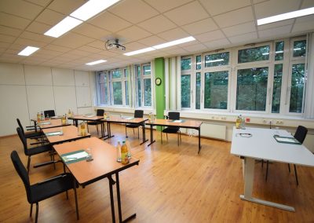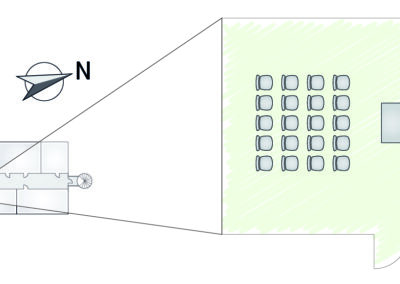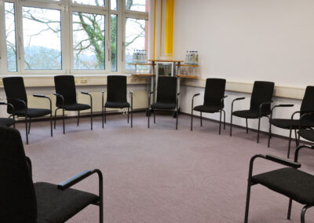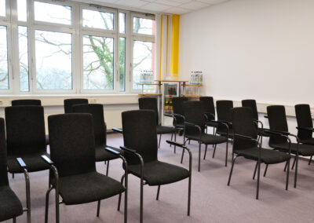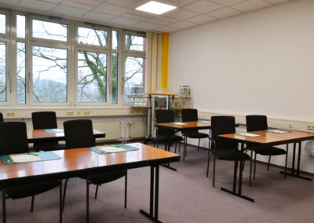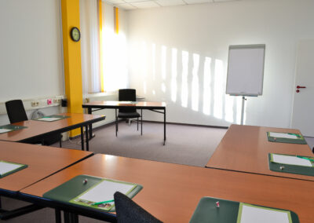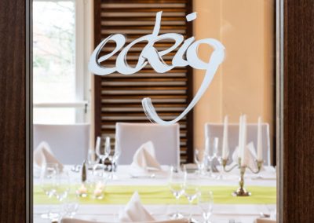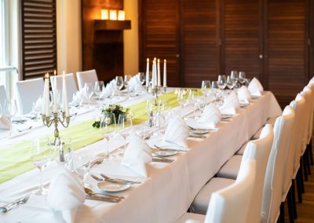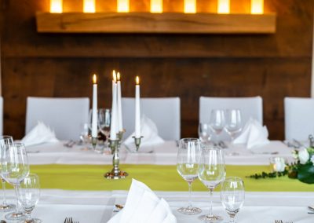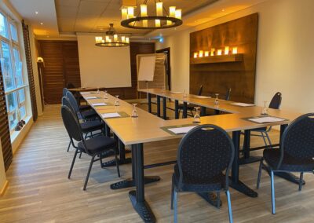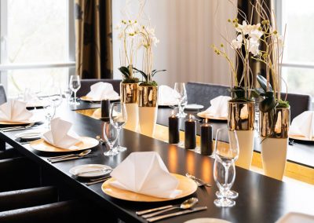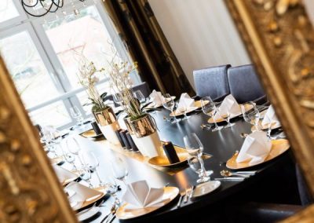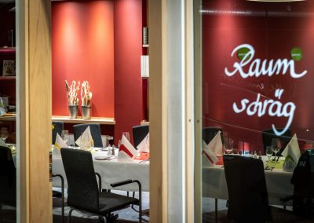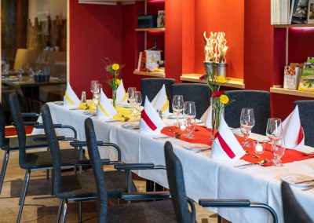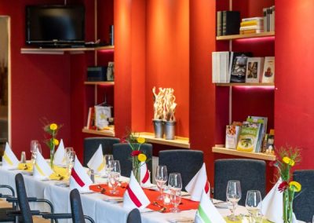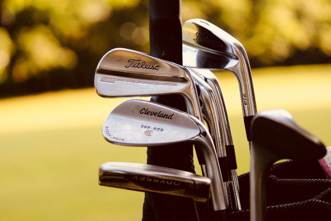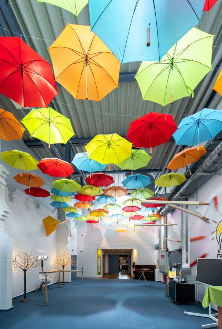
The right room for every event
13 modern rooms of 20-360 m² with plenty of daylight and individual touch offer you a lot of comfort and a feel-good atmosphere for a special conference and seminar experience! The rooms have high-quality conference and presentation technology and comfortable Neuland chairs. A special feature is the MUT room with car access, large screen and sound system.
Whether seminar, event, conference, meeting, congress, retreat, exhibition or a special celebration – we support you on your way to success.
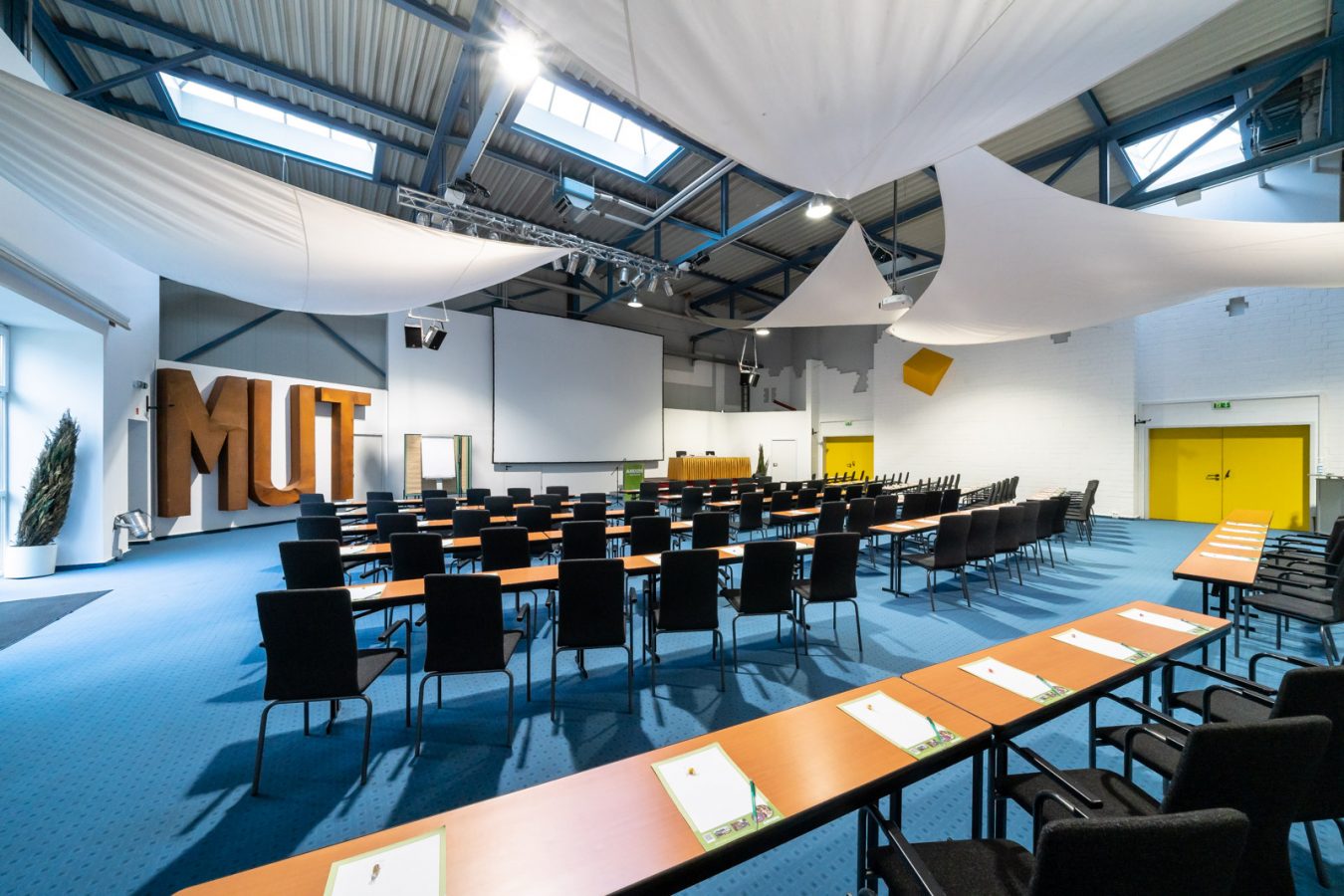
| Raum Tagungszentrum ANDERS | Größe m² | Raumhöhe | Bestuhlung | |||||||
| Parlament | U-Form | Reihen | Kreis | Block | Bankett | Mindestumsatz | ||||
| Erdgeschoss | ||||||||||
| Mut | 360 | 7,00 | 180 | 60 | 199 | 60 | 60 | 160 | ab 3750 € | |
| Ausdruck | 130 | 2,90 | 70 | 33 | 100 | 50 | 30 | -/- | ab 2325 € | |
| Energie | 110 | 2,90 | 42 | 30 | 70 | 36 | 26 | 60 | ab 1650 € | |
| Freude | 47 | 2,90 | 16 | 12 | 24 | 16 | 14 | -/- | ab 750 € | |
| Gelassenheit | 40 | 2,90 | -/- | -/- | -/- | -/- | 15 | -/- | ab 375 € | |
| Dynamik | 108 | 2,90 | 42 | 30 | 70 | 36 | 26 | 40 | ab 1650 € | |
| Obergeschoss | ||||||||||
| Harmonie | 58 | 2,90 | 16 | 15 | 32 | 20 | 16 | -/- | ab 750 € | |
| Kreativität | 27 | 2,90 | -/- | -/- | -/- | 8 | 10 | -/- | ab 375 € | |
| Kraft | 51 | 2,90 | -/- | -/- | -/- | -/- | 22 | -/- | ab 1125 € | |
| Lebendigkeit | 51 | 2,90 | 20 | 14 | 36 | 20 | 16 | -/- | ab 1125 € | |
| Verantwortung | 34 | 2,90 | 12 | 10 | 18 | 12 | 12 | -/- | ab 375 € | |
| Restaurant | ||||||||||
| Eckig | 65 | 2,90 | 30 | 24 | 50 | 30 | 24 | 32 | ab 750 € | |
| Rund | 30 | 2,90 | -/- | -/- | -/- | -/- | 12 | -/- | ab 375 € | |
| Schräg | 40 | 2,90 | -/- | -/- | -/- | -/- | 20 | 20 | ab 375 € | |
Mut
on the ground floor
Equipment
- Daylight
- 60 sockets
- High-voltage connection
- DSL & W-LAN
- Beamer & Präsentations Area
- Microphone system
- PKW-Access
- Accessible
- Director’s level, height 3,0 m
Seating
| Banquette | Parliament | Theatre style |
 |
 |
|
| 160 | 180 | 199 |
Spatial data
| Area | Ceiling height | |
| 360,00 m² | 7,00 m |
Ausdruck
on the ground floor
Equipment
- Window for open
- Daylight
- 20 sockets
- 9 Floor boxes
- High-voltage connection
- DSL & W-LAN
- 3 Beamer & Präsentations Area
- electric shading
- Accessible
Seating
| U-Form | Parlament | Stuhlreihen |
 |
 |
|
| 33 | 70 | 100 |
Facts
| Fläche | Raumhöhe | |
| 130,00 m² | 2,90 m |
Energie
Multifunktionsraum im EG
Ausstattung
- Tageslicht
- 60 Steckdosen
- Starkstrom möglich
- DSL & W-LAN
- Beamer & Präsentationsfläche
- Parkett- und Teppichboden
- Starkstrom
- Barrierefrei
Seating
| U-Form | Parlament | Stuhlreihen |
 |
 |
|
| 30 | 42 | 70 |
Facts
| Fläche | Raumhöhe | |
| 110,00 m² | 2,90 m |
Freude
on the ground floor
Equipment
- Window to open
- Daylight
- 15 sockets
- DSL & W-LAN
- High-voltage connection
- Beamer & Präsentation Area
- electric shading
- Accessible
Seating
| Banquette | Parliament | Theatre style |
 |
 |
|
| 12 | 16 | 24 |
Spatial data
| Area | Ceiling height | |
| 47,59 m² | 2,90 m |
Gelassenheit
on the ground floor
Equipment
- Window to open
- Ventilation
- 9 sockets
- High-voltage connection
- DSL & W-LAN
- Beamer & Präsentation Area
- electric shading
- Laminate flooring
- Accessible
Fixed block seating in the room max. 15 people
| Block | ||
| 15 |
Spatial data
| Area | Ceiling height | |
| 40,00 m² | 2,90 m |
Dynamik
on the ground floor
Equipment
- Window to open
- Daylight
- 39 Sockets
- 1 Floor box
- DSL & W-LAN
- Beamer & Präsentations Area
- Darkening manual
- Laminate flooring
- Suitable for allergy sufferers
- Accessible
Seating
| Banquette | Parliament | Theatre style |
 |
 |
|
| 30 | 42 | 70 |
Spatial data
| Area | Ceiling height | |
| 108,00m² | 2,90 m |
Harmonie
on the 1st floor
Equipment
- Window to open
- 15 sockets
- High-voltage connection
- DSL & W-LAN
- Beamer & Präsentations Area
- electric shading
Seating
| Banquette | Parliament | Theatre style |
 |
 |
|
| 14 | 16 | 30 |
Spatial data
| Area | Ceiling height | |
| 58,00 m² | 2,90 m |
Kreativität
on the 1.st floor
Equipment
- Window to open
- Daylight
- 9 sockets
- High-voltage connection
- DSL & W-LAN
- electric shading
- Smart-TV
Seating
| Banquette | ||
| 10 |
Spatial data
| Area | Ceiling height | |
| 27,00 m² | 2,90 m |
Kraft
on the 1.st floor
Equipment
- Window to open
- Daylight
- 9 sockets
- High-voltage connection
- DSL & W-LAN
- Beamer & Präsentations Area
- electric shading
- Laminate floor
- Suitable for allergy sufferers
Fixed block seating in the room for a maximum of 21 people
| Block | ||
| 22 |
Raumdaten
| Fläche | Raumhöhe | |
| 51 m² | 2,90 m |
Lebendigkeit
on the 1.st floor
Equipment
- Window to open
- Daylight
- 9 sockets
- High-voltage connection
- DSL & W-LAN
- Beamer & Präsentations Area
- electric shading
- Laminate floor
- Suitable for allergy sufferers
Seating
| U-Form | Parlament | Stuhlreihen |
 |
 |
|
| 14 | 20 | 36 |
Facts
| Fläche | Raumhöhe | |
| 51 m² | 2,90 m |
Verantwortung
on the 1st. floor
Equipment
- Window to open
- Daylight
- 18 sockets
- DSL & W-LAN
- Beamer & Präsentations Area
- electric shading
- Carpeted floor
Seating
| U-Form | Parlament | Stuhlreihen |
 |
 |
|
| 10 | 12 | 18 |
Facts
| Fläche | Raumhöhe | |
| 34,00 m² | 2,90 m |
Eckig
Multifunktionsraum im 1. OG des Erlebnis-Restaurants
Ausstattung
- Fenster mit Kippfunktion
- Tageslicht
- 12 Steckdosen
- DSL & W-LAN
- Beamer & Präsentationsfläche
- Parkettboden
Seating
| U-Form | Parlament | Stuhlreihen |
 |
 |
|
| 24 | 30 | 50 |
Facts
| Fläche | Raumhöhe | |
| 65,00 m² | 2,90 m |
Rund
Multifunktionsraum im 1. OG des Erlebnis-Restaurants
Ausstattung
- Fenster mit Kippfunktion
- Tageslicht
- 9 Steckdosen
- DSL & W-LAN
- fester Gala-Tisch
- Teppichboden
Fixed seating in the room
| Block | ||
| 12 |
Raumdaten
| Fläche | Raumhöhe | |
| 30,00 m² | 2,90 m |
Schräg
Multifunktionsraum im 1. OG des Erlebnis-Restaurants
Ausstattung
- Fenster mit Kippfunktion
- Tageslicht
- 9 Steckdosen
- DSL & W-LAN
- Parkettboden
- Blick durch die Glaswand in das Erlebnis-Restaurant
Seating
| Block | Bankett | |
 |
||
| 20 | 20 |
Raumdaten
| Fläche | Raumhöhe | |
| 40,00 m² | 2,90 m |

Supporting programs
Rahmenprogramme für Ihre Veranstaltungen und Workshops
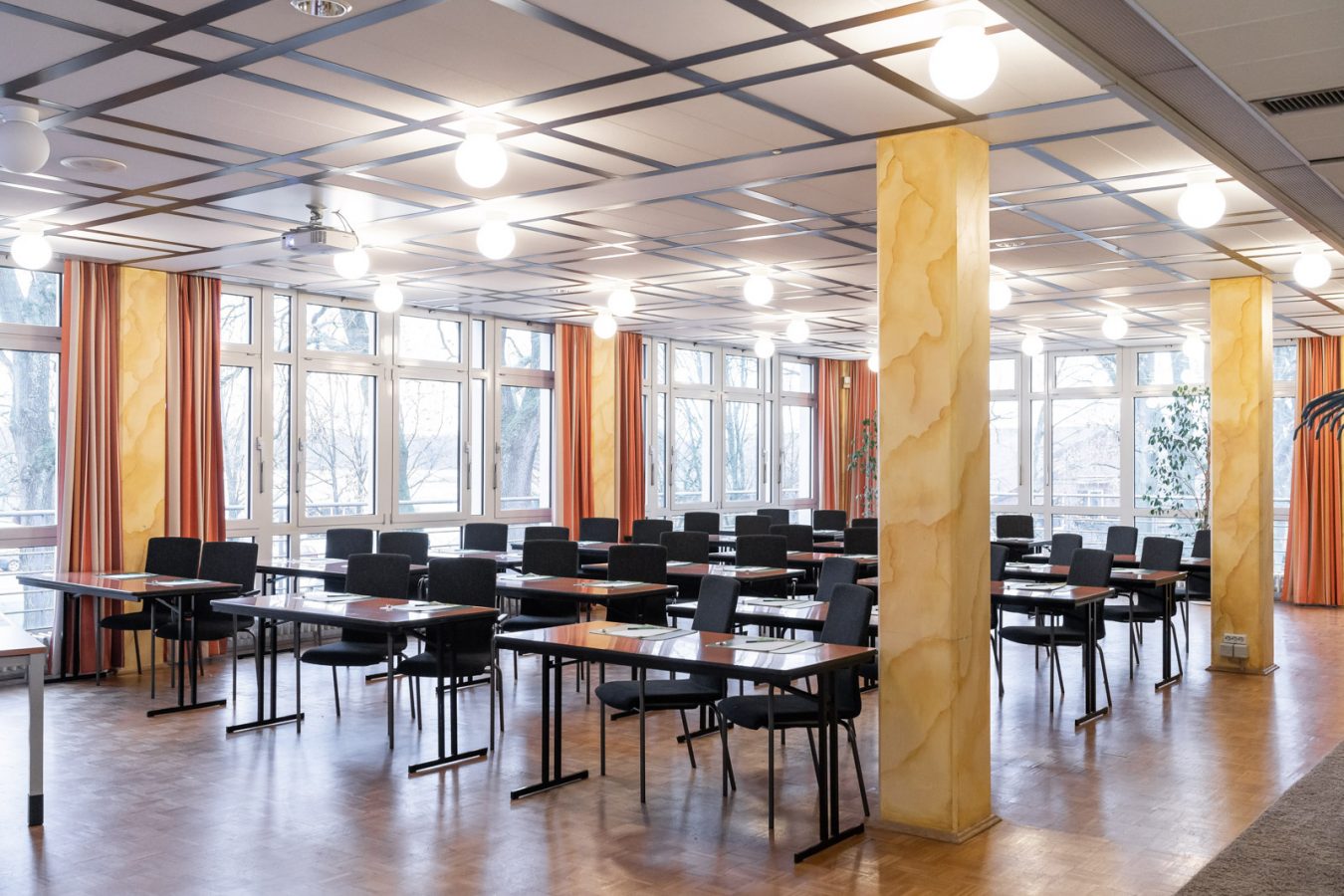
conference packages
from 39,50 € per person and per day

Start inquiry
Fragen Sie ein auf Ihre Bedürfnisse zugeschnittenes Angebot an
